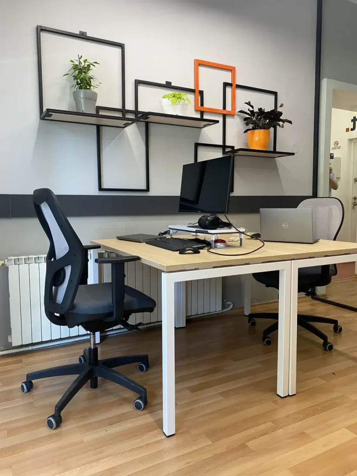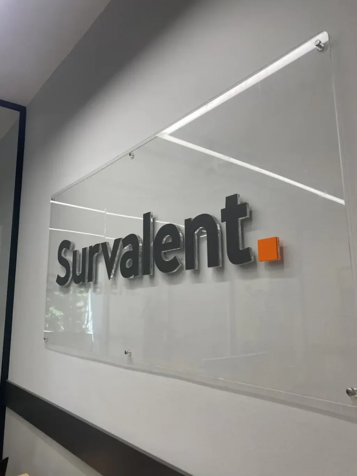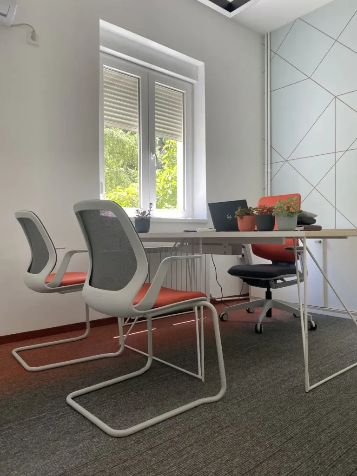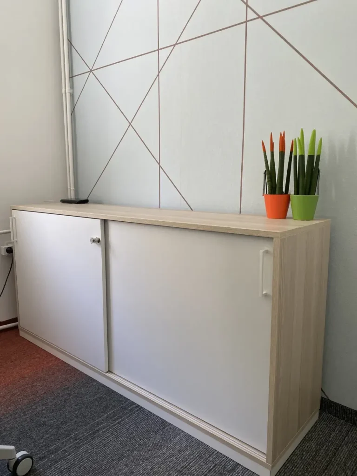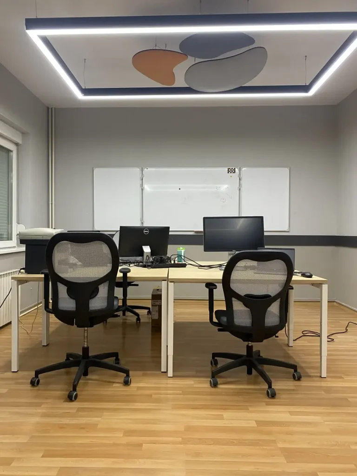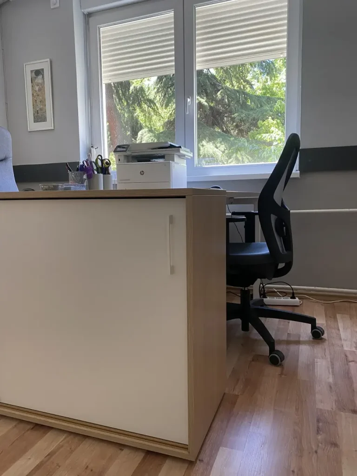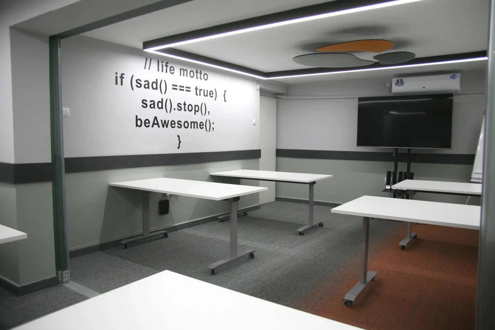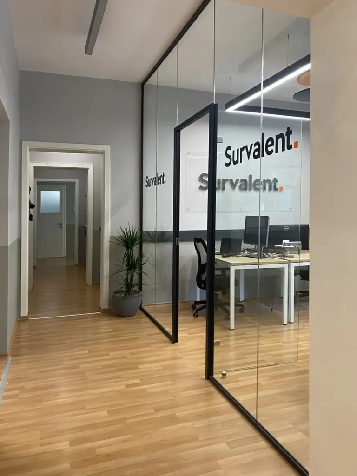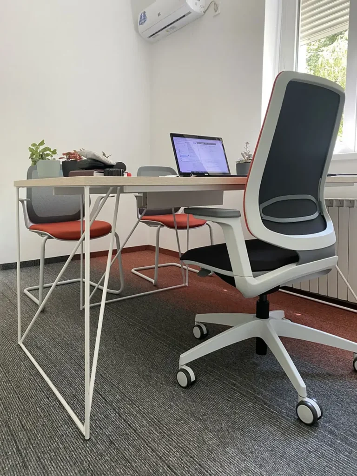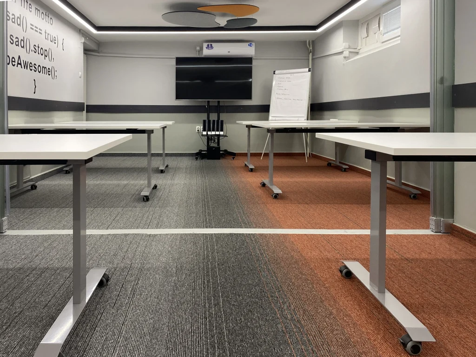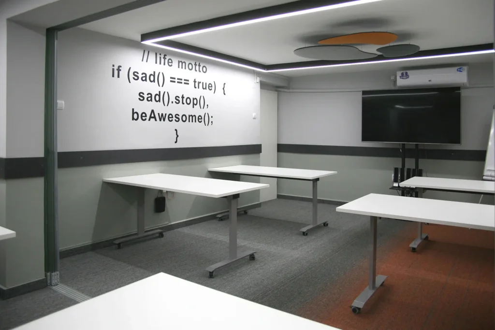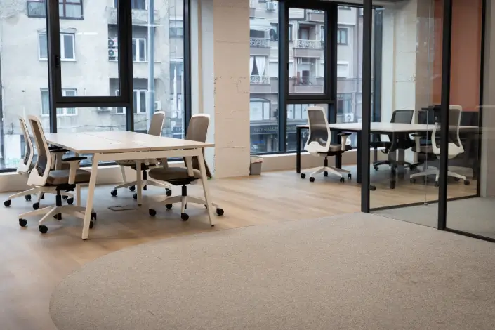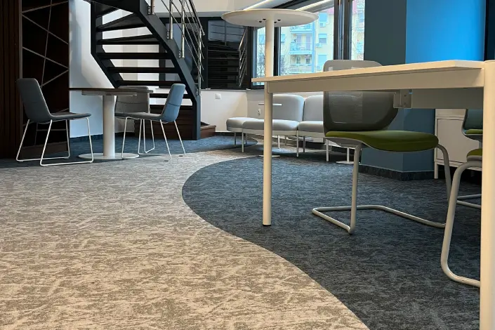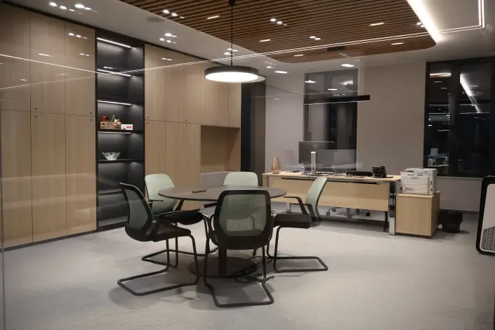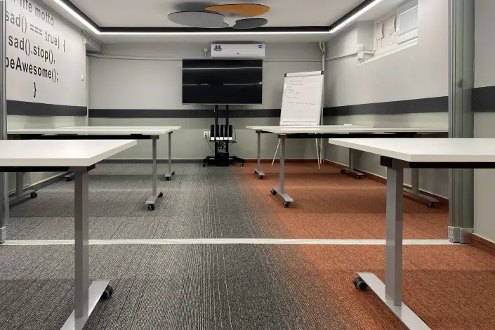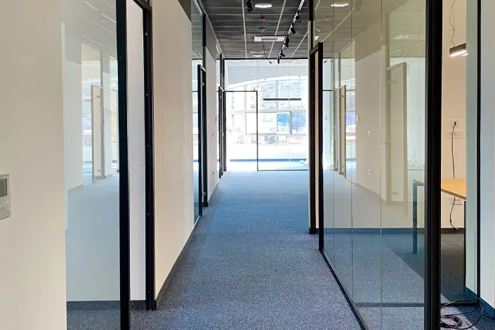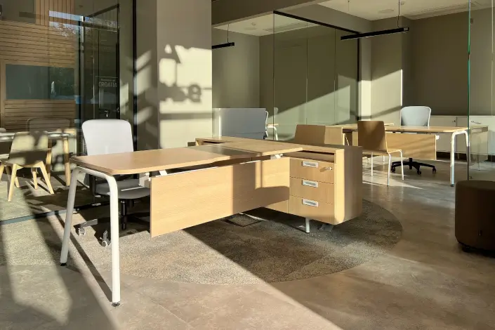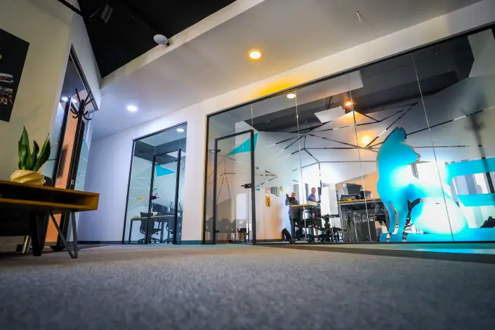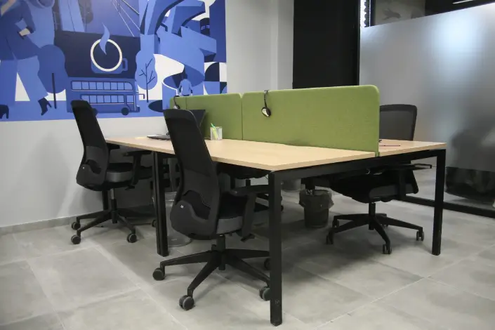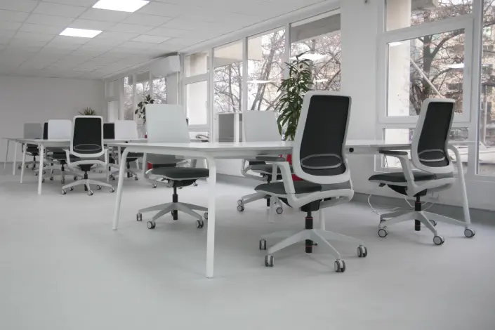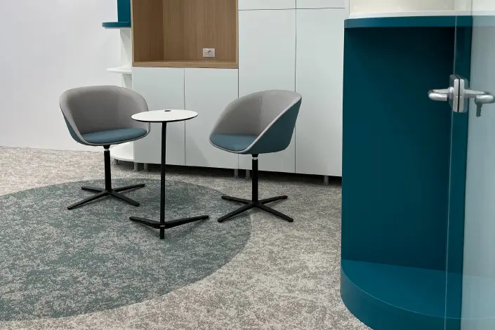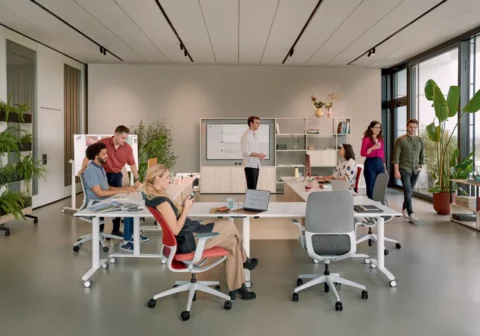
Survalent, Skopje
The Survalent office project covered a total of 150 m², carefully designed to meet the needs of both the operational teams and management. With 60 m² of glass partition walls and 90 m² of textile flooring, the space achieves a balance between transparency, acoustic comfort, and aesthetics.
Key Areas & Features
- Operational offices: designed for productivity and comfort.
- Executive offices: representative design for the management team.
- Teamwork, training & workshop room: a dedicated area for collaboration and growth.
- Conference room: a functional space for meetings and presentations.
Selected Furniture and Solutions
- Frezza – office chairs for operational areas.
- Meco – work desks, storage units, and conference table.
- Sedus – executive chair, AIR workstation, and visitor chairs.
- myO – Quieto Petals Kit acoustic solutions for enhanced sound comfort.
Survalent received a workspace that combines European standards with functional and aesthetic solutions. The office ensures employee comfort, managerial representativeness, and modern conditions for teamwork and training.
The Survalent project is yet another proof of our ability to deliver office spaces that meet the highest European standards, creating environments that inspire innovation and growth.
